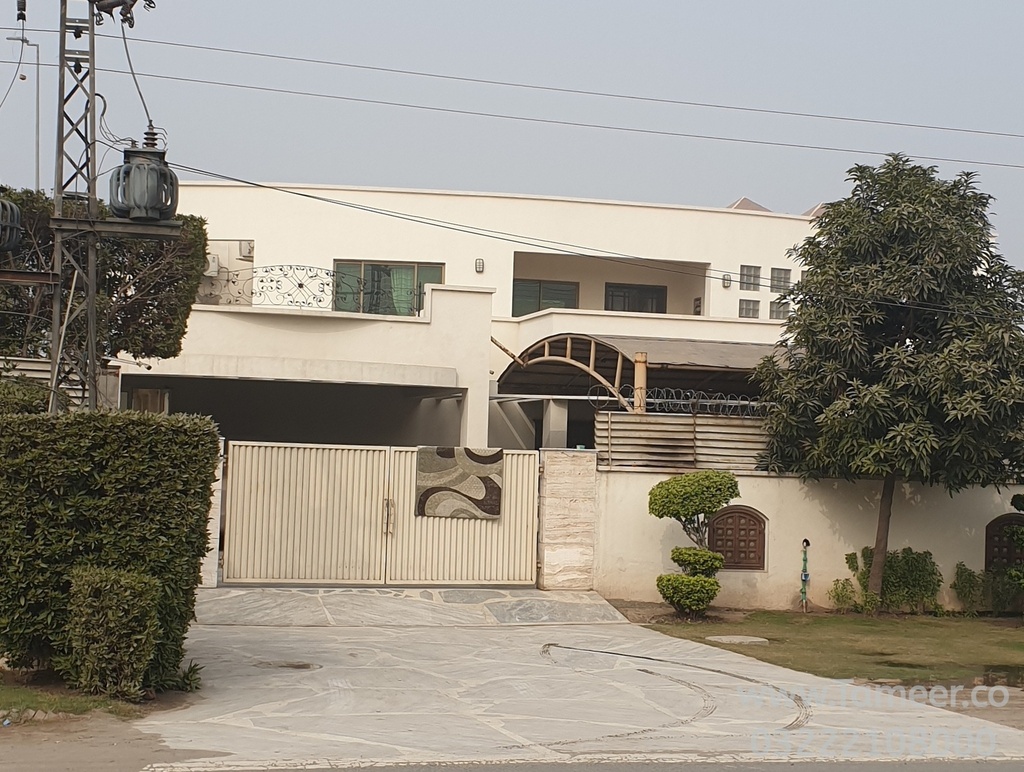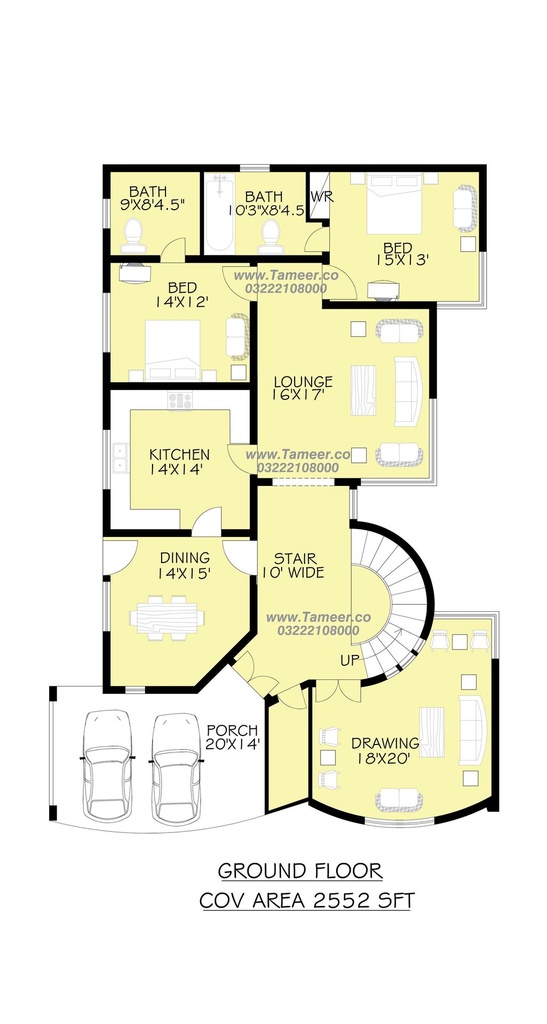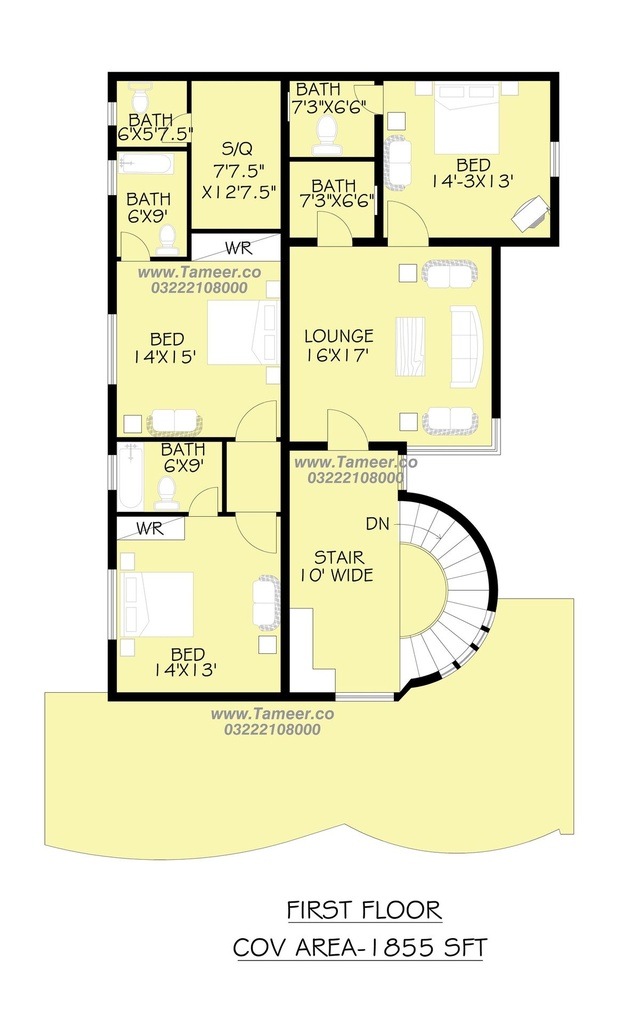Plan 1321-0
Specifications
| Drawings | Submission, MEP, Structure, Working Drawings, 3D Views, Soil Testing |
| Plot Size | 1 K |
| Style | Modern |
| Floors | 2 |
| Bed | 5 |
| Bath | 6 |
| Kitchens | 1 |
| Servant/Maid Room | 1 |
| Store/Box Room | 1 |
| Deep | 64'-11 |
| Wide | 38'-6" |
| Sq ft | 4407 |
| Covered Area GF (Sqft) | 2552 |
| Covered Area FF (Sqft) | 1855 |
| Basement / Lower Ground Floor | No |
| Architect | Gohar |
| Designer | Assignment |





