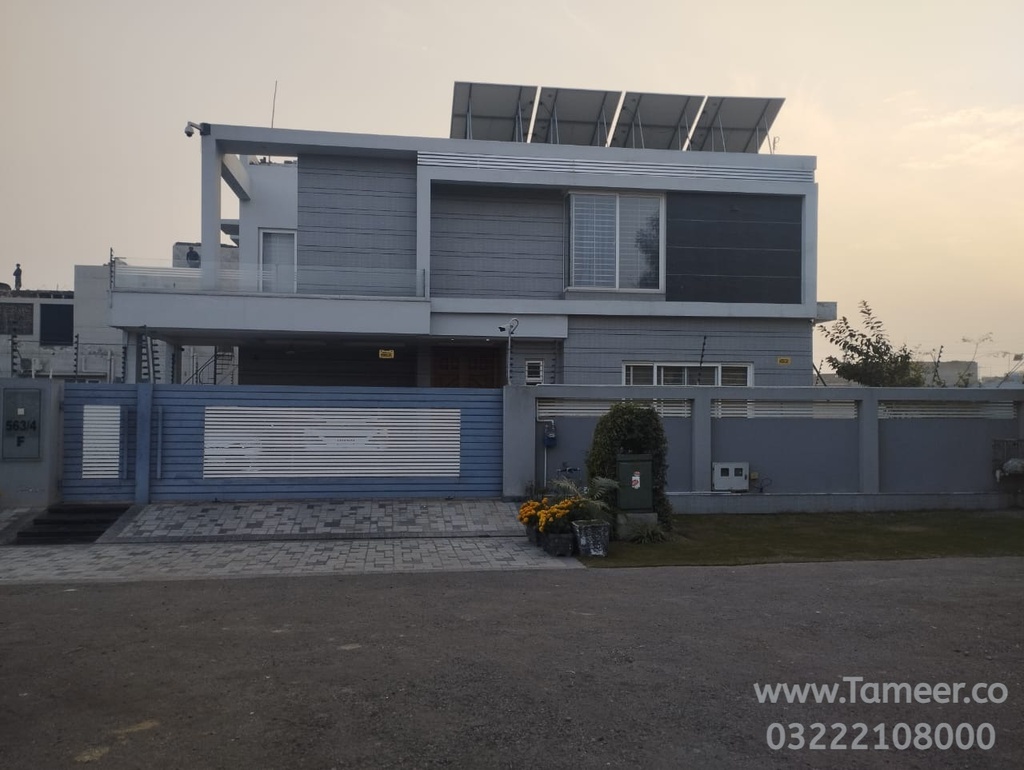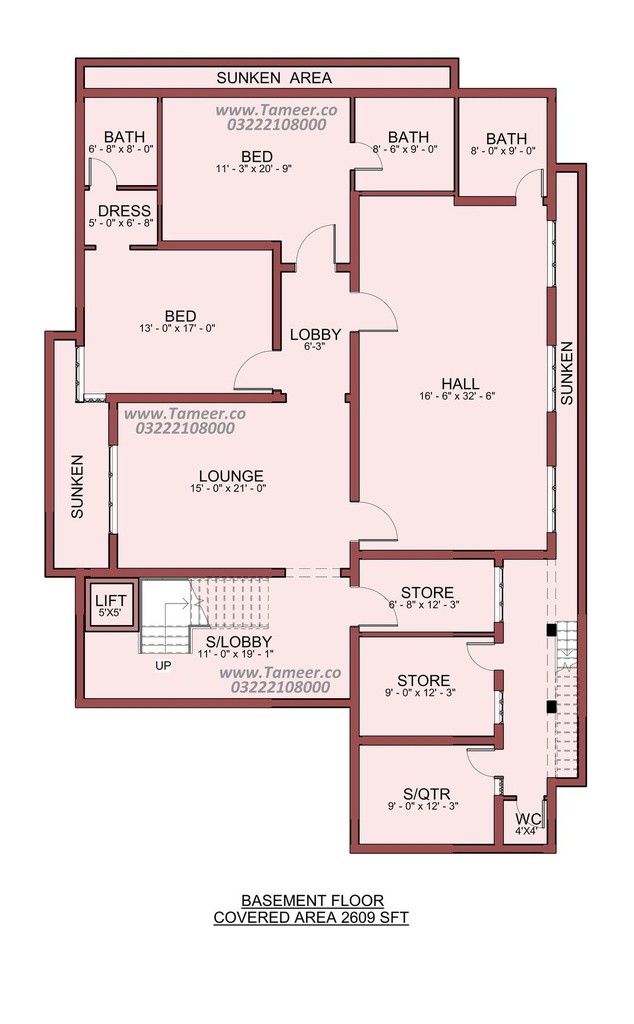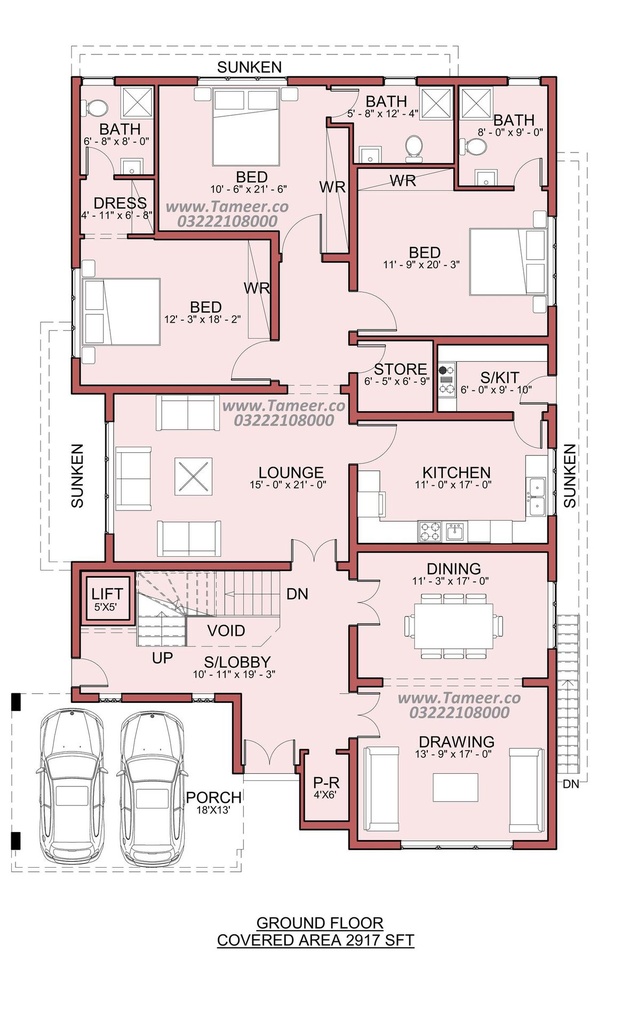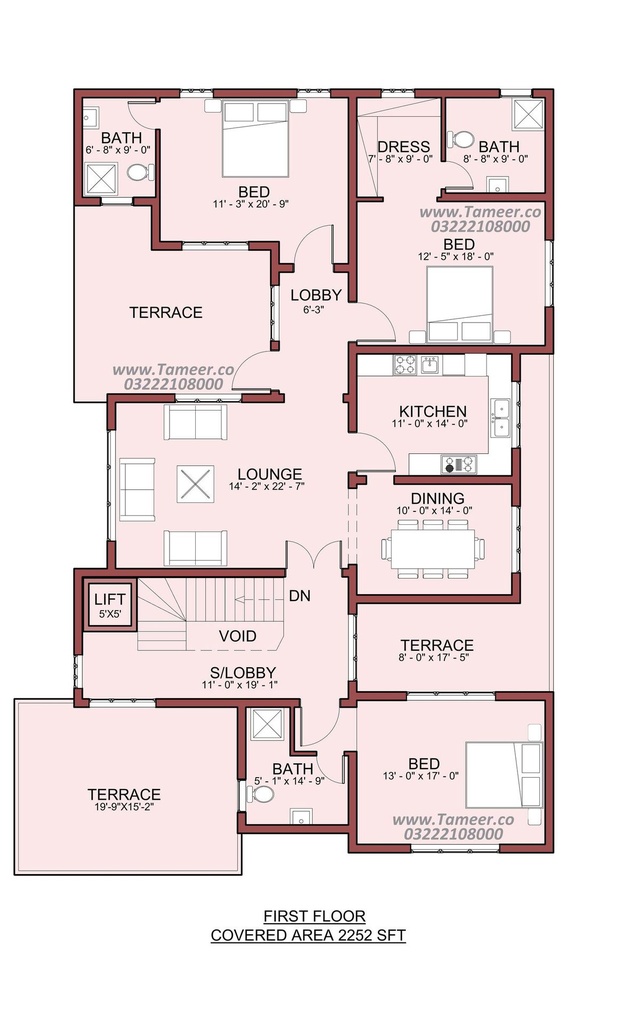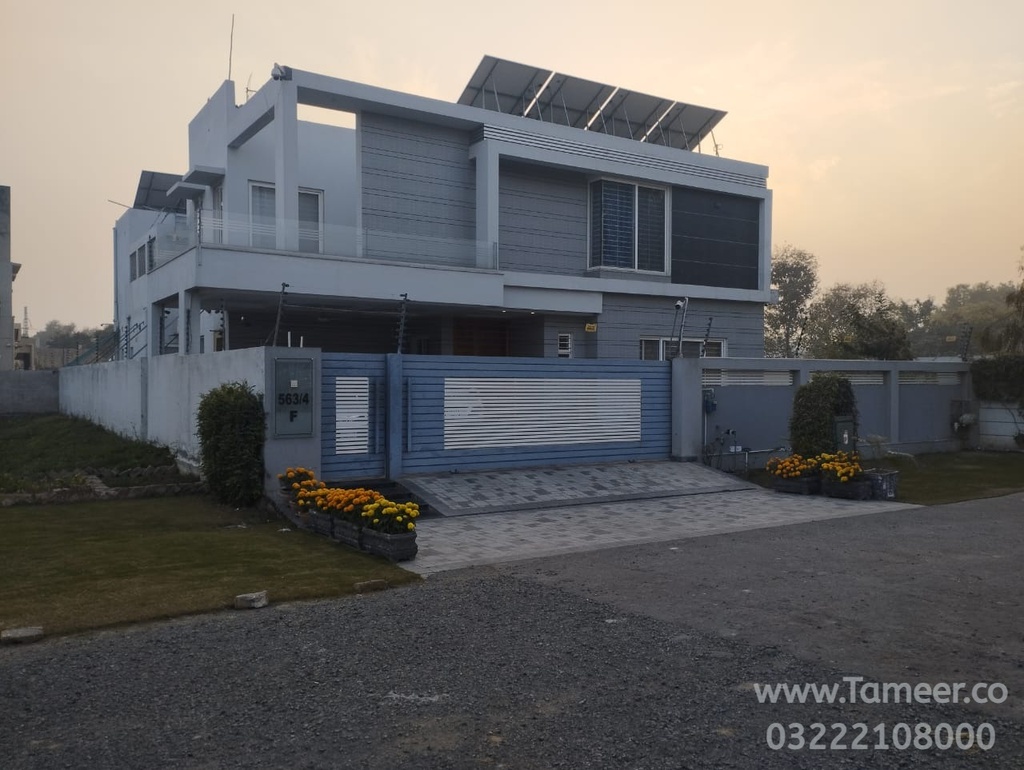Don't lose your saved plans!
Create an account to access your saves whenever you want.
Sign up
Plan 1007-7
Specifications
| Drawings | Submission or MEP or Structure or Working Drawings or 3 D Views or Soil Testing |
| Plot Size | 1 K |
| Style | Modern |
| Floors | 3 |
| Bed | 8 |
| Bath | 8+ |
| Kitchens | 2 |
| Servant/Maid Room | 1 |
| Store/Box Room | 2 |
| Deep | 43'3" |
| Wide | 68'10" |
| Sq ft | 7778 |
| Covered Area GF (Sqft) | 2917 |
| Covered Area FF (Sqft) | 2252 |
| Basement / Lower Ground Floor | Yes |
| Covered Area LGF / Basement (Sqft) | 2609 |
| Architect | Gohar |
| Designer | Abdullah |
